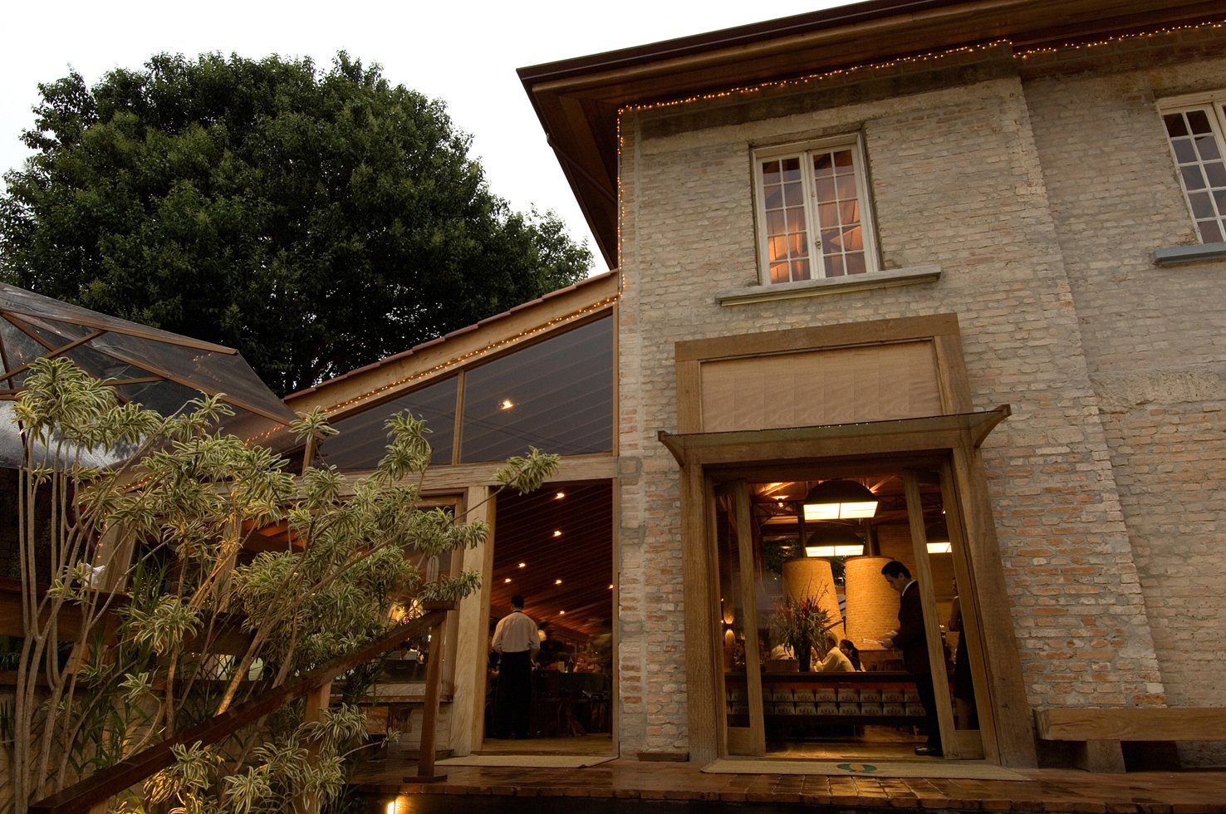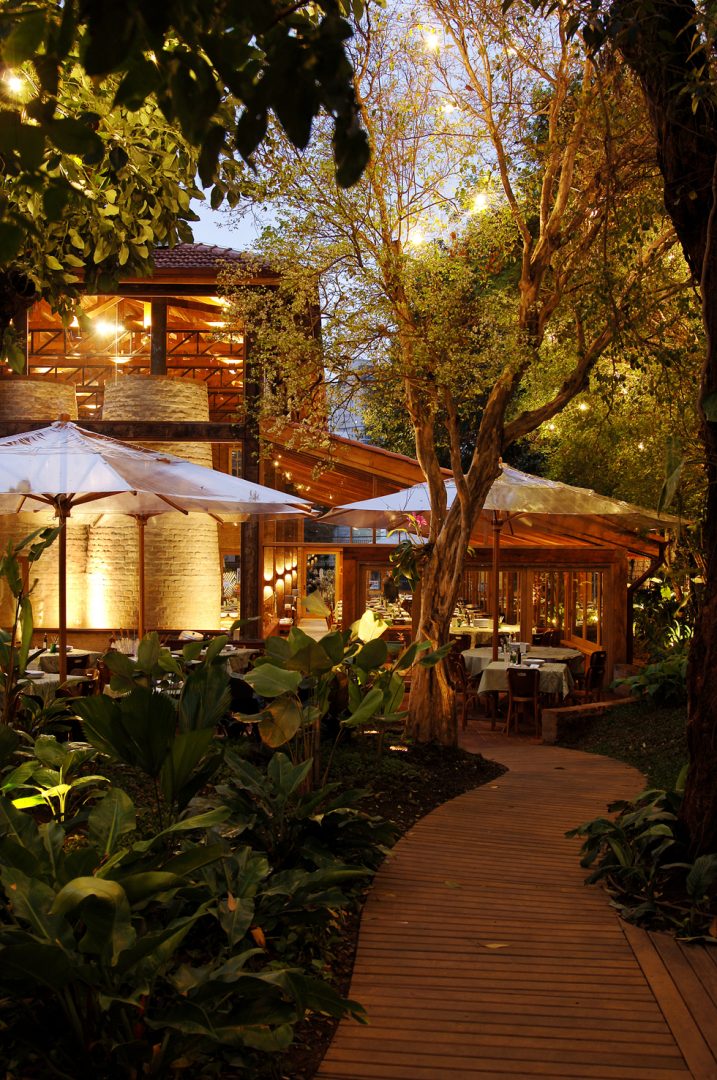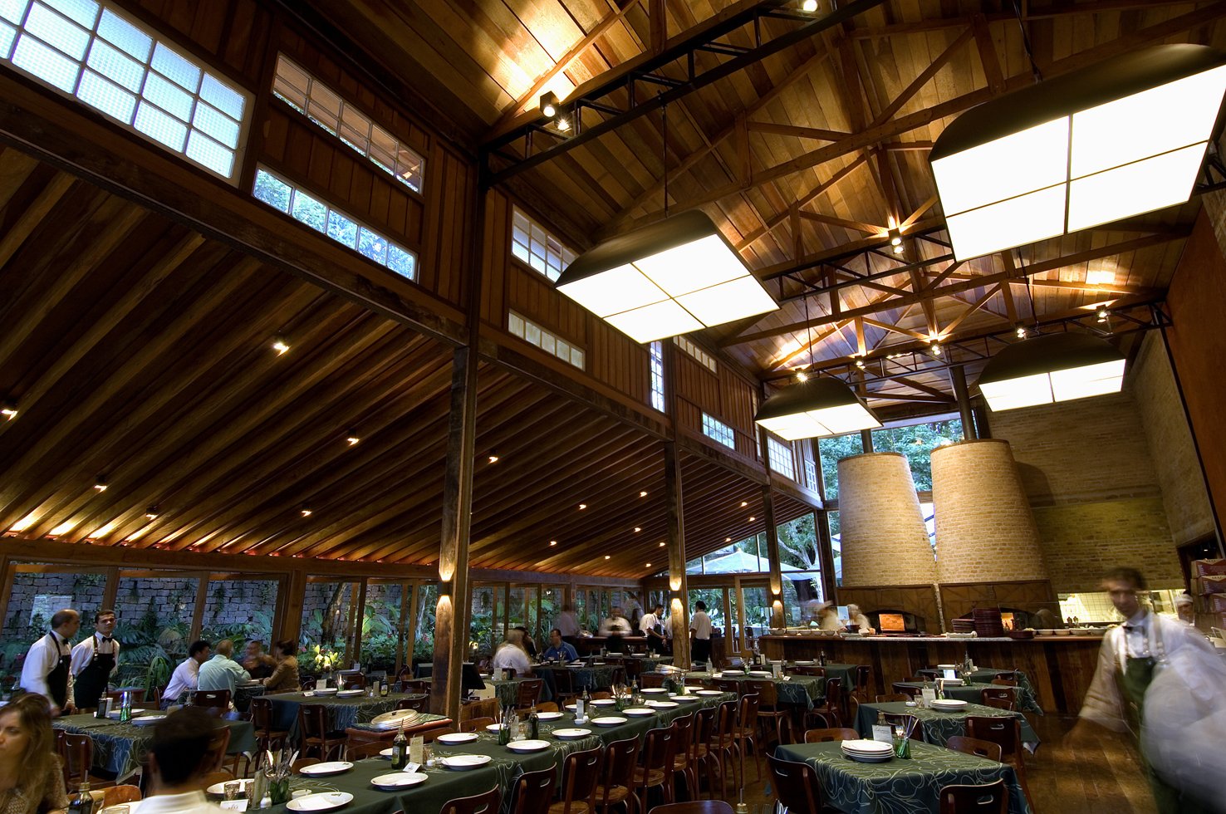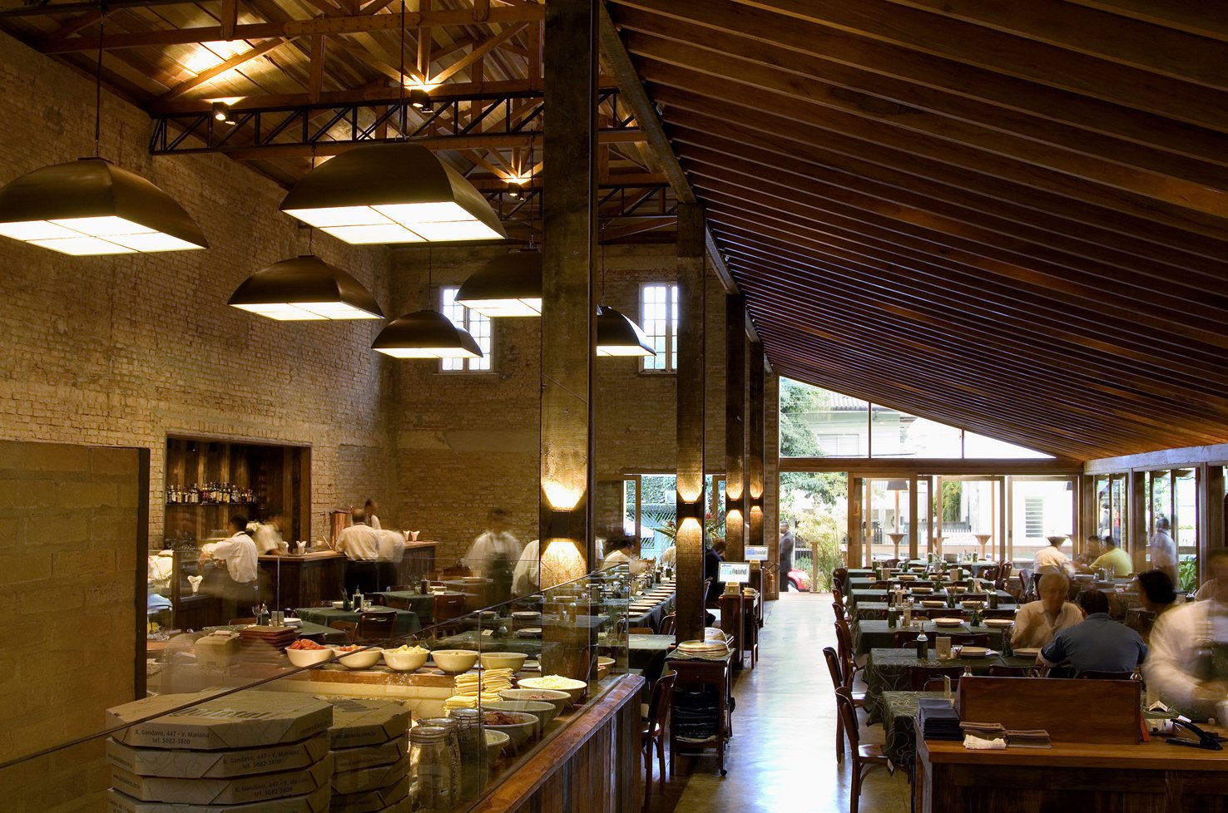Architecture
Quintal da Braz Pizzeria
Deployed on almost flat terrain in the Vila Mariana neighborhood, the detail that caught the most attention on the first visit was the great vegetation in the back area.
From then on there was the idea of making a pizzeria with a residential coziness, all facing the backyard.
The main objective was “to obtain a building with environmental comfort, that would awaken the affectivity of the users and not break with the neighborhood where it is inserted”.
In this way, the original façade of the 1920’s house was preserved. Some windows were rearranged (within the concept of reuse). The internal divisions as well as the upper floor were eliminated, giving way to the great hall with a 7m ceiling height, with all its scissors and lining visible.
In the background, two large conical ovens were built that attract attention right at the entrance.
To accommodate a larger number of tables, a new space with a lower roof was attached to the original, forming a kind of “balcony”, all flanked by large pivoting windows that open onto the garden projected on the side and contribute to natural space ventilation.
Right at the entrance to the hall – all glazed – you can see the backyard.
To invite the user to enjoy this space, a winding walkway was created between the trees that lead to a sitting area in the back with a fireplace and outdoor tables.




